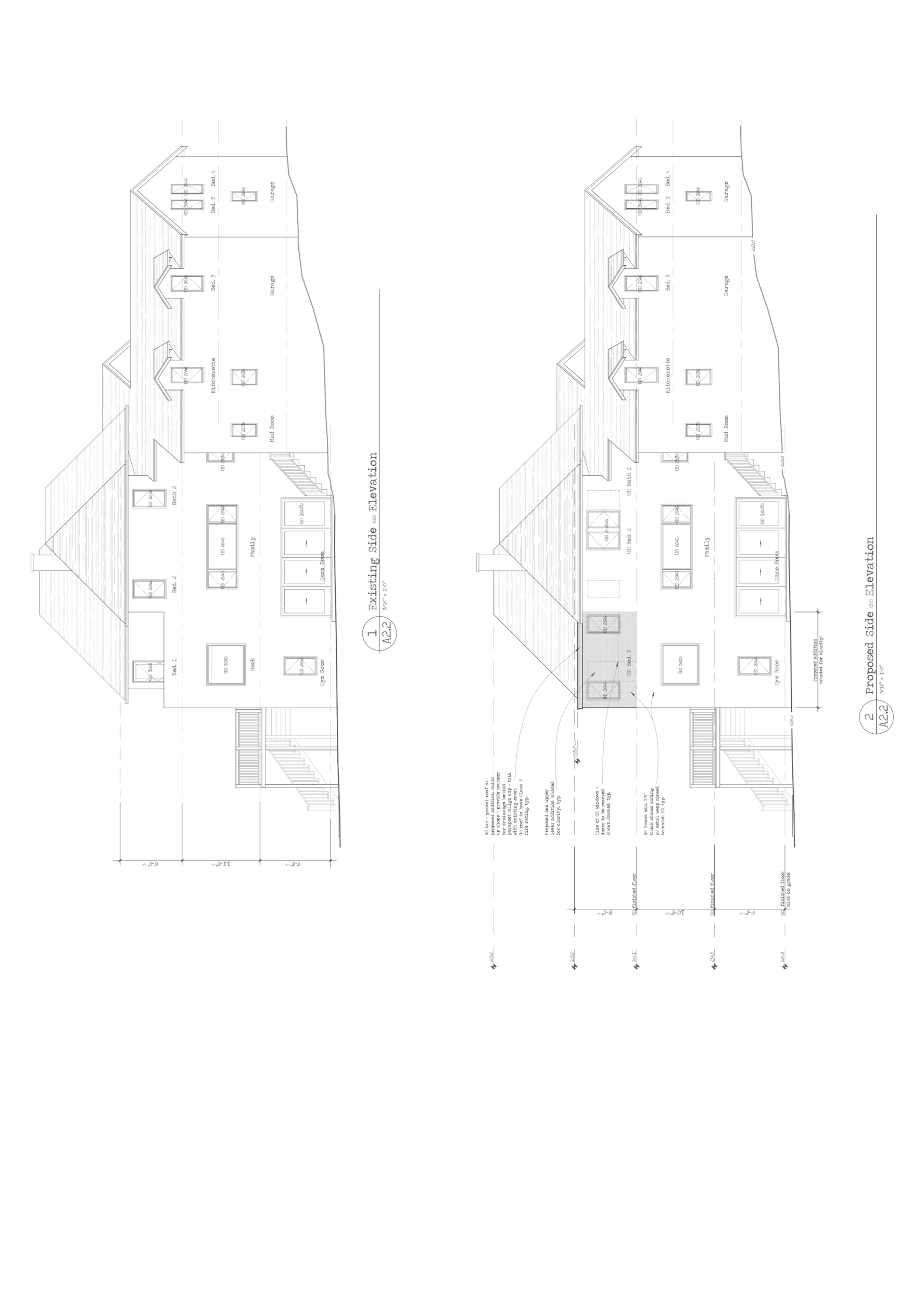Drafting Design Process
Here is a general outline of my design process, in order to help you understand what to expect. Most projects consist of several phases of work, which can be broken down into the following categories:
Phase I: Programming
This phase typically begins with research into the applicable codes and regulations for your jurisdiction, in order to ensure that what is being proposed will meet Planning and Building Department requirements, as well as uncover any issues that might restrict or affect the design. I will also come to your site to photograph and measure the existing conditions (or, if you have any previously prepared drawings, I will verify them for accuracy), so as to create an “as-built” set of plans, which will ultimately become the foundation for the new design. With this information, it is possible to assess how best to approach the project in order to achieve the most effective design solutions.
Phase II: Schematic Design
With the information acquired in Phase I, we can then discuss the ultimate goals for the project and any needs that must be met. The “as-built” drawings will be used as a base to explore possible design solutions, based upon the ideas discussed and all relevant jurisdictional requirements. These drawings are typically presented in a scaled sketch format, and are used to refine ideas until we can arrive at the best solution for your project.
Phase III: Design Development
Once a schematic design has been agreed upon, development of illustrative “hardline” drawings can begin. At this time, the design will be explored in greater depth, through the creation of elevations, sections and other details as required to ensure the design is feasible, as well as functionally and aesthetically agreeable. Any desired changes and adjustments can be easily addressed at this time.
Phase IV: Permit Documents
This phase focuses on all the code and technical details that are required in order to create a set of plans for submittal to your jurisdictional agency. Elements such as lighting, plumbing and mechanical systems will be addressed, as well as any structural design needed. At this point, we can retain any additional professional consultants necessary for a complete set of permit documents, such as engineers, landscape designers, energy consultants, and so on. Since each design situation is different, we will evaluate what outside consultation may be required at the beginning of your project.
Phase V: Construction Administration
Once your permit is approved, I will be available to address any issues that may arise during construction. I will also make periodic site visits and coordinate with contractors, consultants and building officials in order to help ensure that the building process goes as smoothly as possible. With good communication and a little luck, your project will end up being everything you hoped for!



